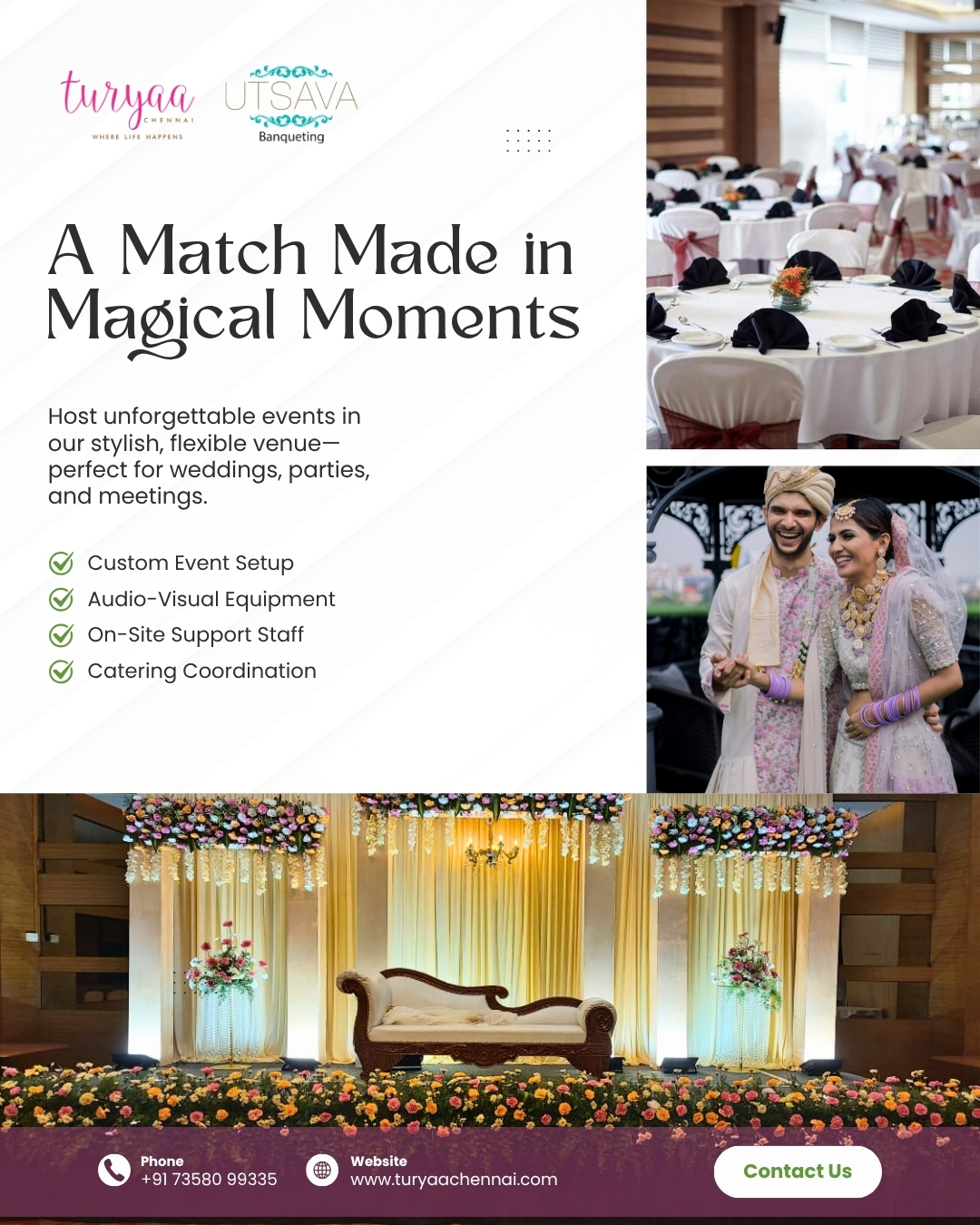Turyaa Chennai’s banquet halls offer a sleek and contemporary setting for all types of events, including functions, weddings, and gatherings. With a team of professionals ready to provide customized services, these halls are designed for versatility and elegance, featuring elegant wooden furniture and the option for open space dining. The interconnected spaces provide a seamless flow for events of any scale, while the latest audio-visual technology, high-speed internet and podiums ensure a smooth experience. The ambiance of the halls, both inside and out, exudes a modern charm suitable for all grand occasions.

| Seating Capacity | UTSAVA 1 | UTSAVA 2 | UTSAVA 3 | UTSAVA 4 | Conf Room 1 | Conf Room 2 |
| Area Sq Ft | 2412 | 1824 | 904 | 1127 | 347 | 474 |
| Length | 77.8 | 77.6 | 40 | 50.3 | 23.8 | 24.2 |
| Width | 31 | 23.5 | 22.6 | 22.4 | 14.6 | 19.6 |
| Height | 12.4 | 12.4 | 12.4 | 9.6 | 8 | 9 |
| Theatre | 250 | 120 | 50 | 80 | – | – |
| Class Room | 90 | 50 | 30 | 40 | – | – |
| U Shape | 70 | 40 | 30 | 40 | 15 | 15 |
| Board Room | 70 | 40 | 30 | 40 | 15 | 15 |
| Cluster | 120 | 60 | 40 | 50 | – | – |
Share